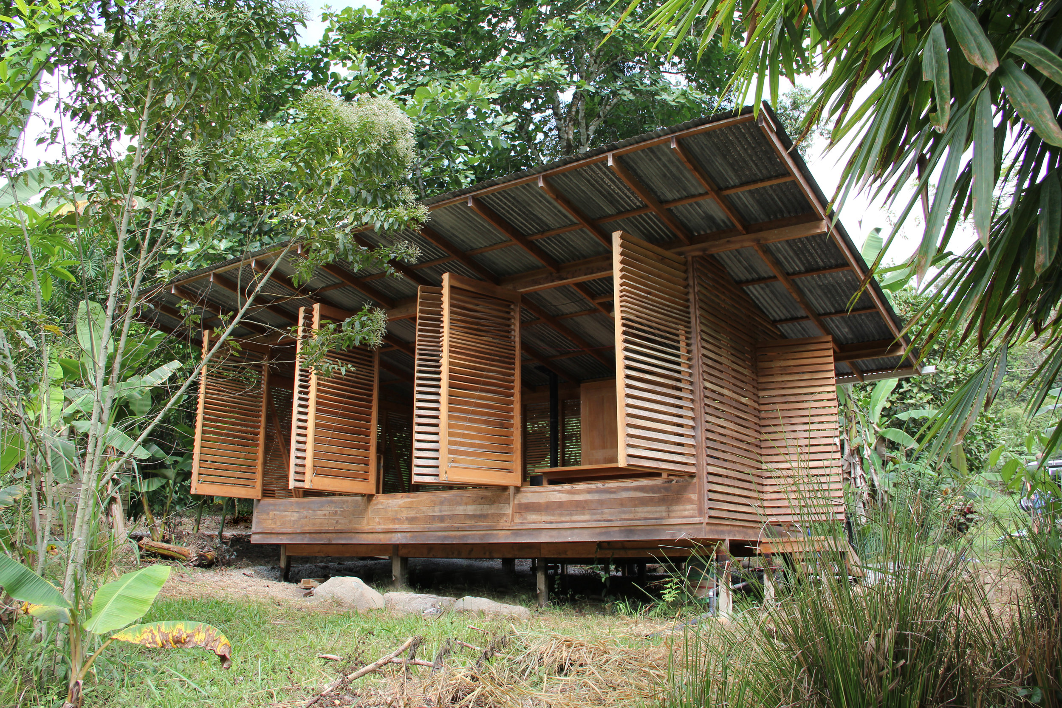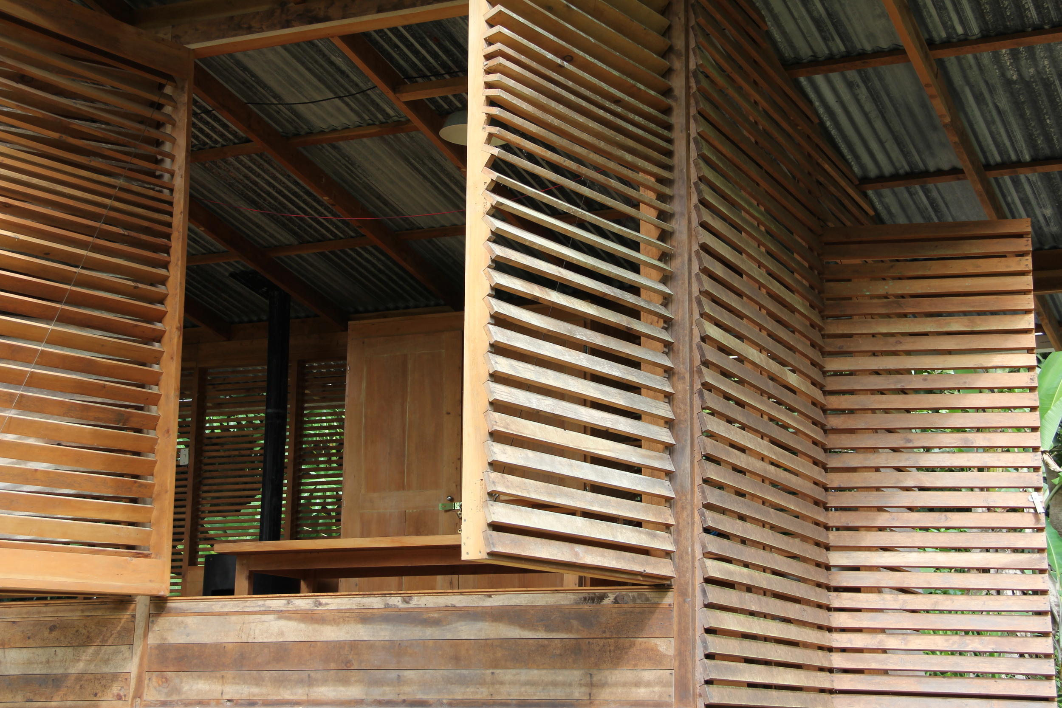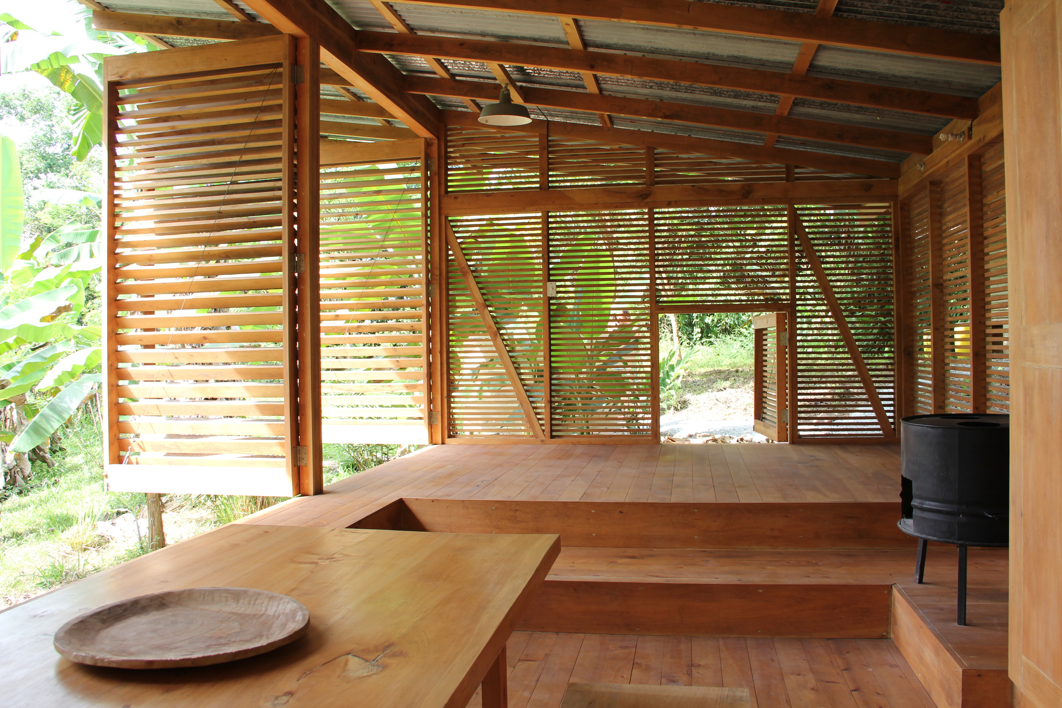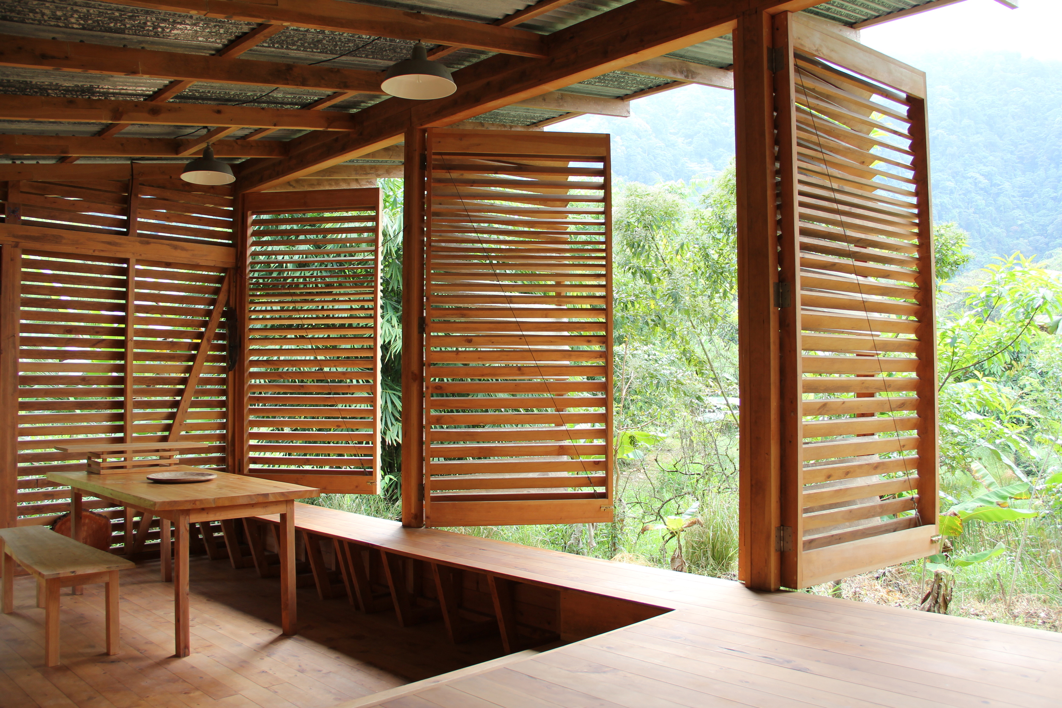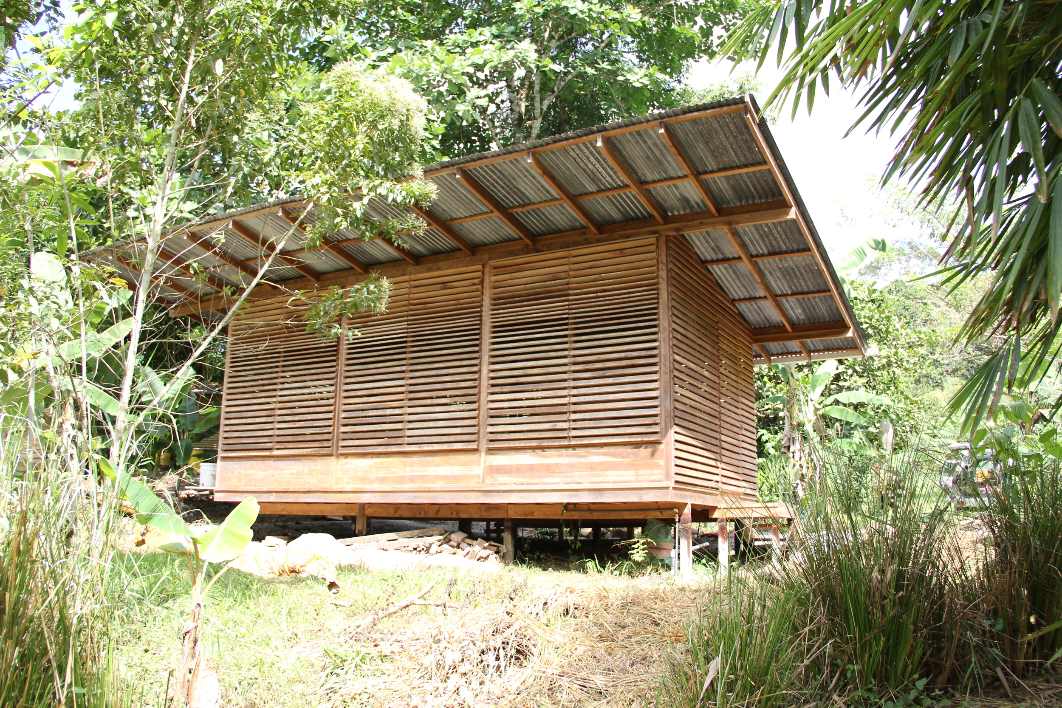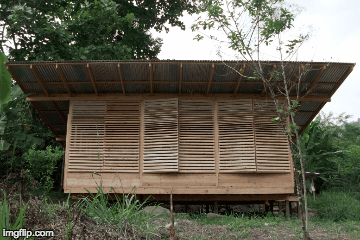Type: Cabin
Location: Costa Rica
Size: 300 sf
Year: 2010
Budget:
Team:
Jungle Blind
Dubbed the “Dugout” by client/ecologist Evan Marks, design and construction of this occasional dwelling took place over a period of four months in early 2010. Located on Fuente Verde farm, a cooperative organic farm 7 miles Southwest of San Isidro, Costa Rica, the Dugout is a 288 sq.ft. dwelling built from locally harvested and milled Cypress lumber.
Defined by six 4’x8’ shutters and a skin of fixed louvered slatting, occupants can choose varying degrees of privacy while maintaining a constant visual connection to views of the tropical setting.
Designed to be fully shaded year-round, the interior of the 12’x24’ structure is divided lengthwise into three 8’ zones for eating, living and sleeping. Raised eighteen inches above the main floor, the sleeping level allows for a full sized bed and a space for Yoga while connecting to the rest of the space by a full length bench and step designed for lounging. Though the structure is small, the large shutters fully open the interior to the Southerly view of a six hundred foot jungle covered palisade.
A short design phase in February 2010 was followed by a Design Build phase from March through April of that year, in close collaboration with a local Costa Rican carpenter (in Spanish).
“The logic of the space is to maximize the multipurpose ability of each element allow the space to transform function based on the users actions alone.”

